3524 D Adenmor Ct.
$110,000
2 bedroom + 1 bath + 1288 sqft

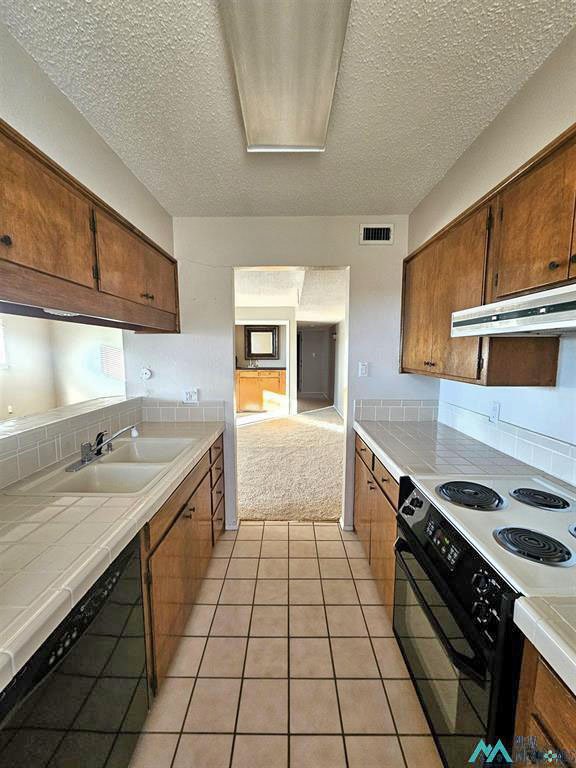

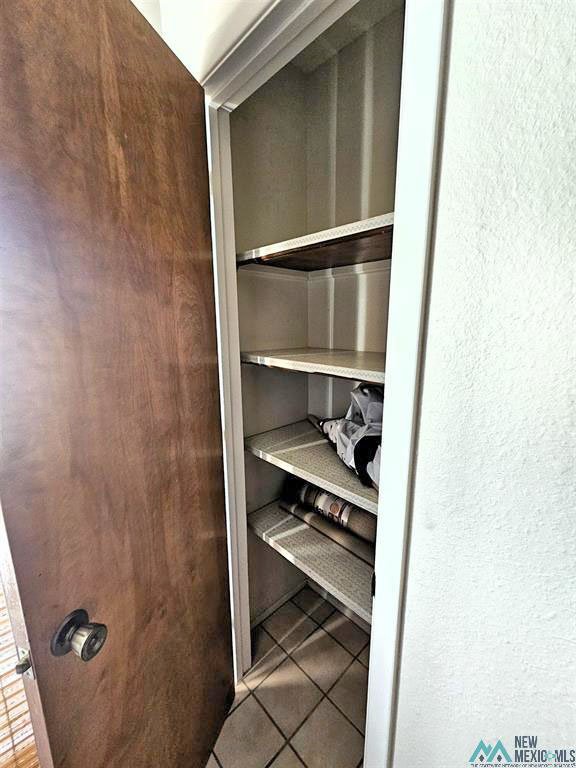
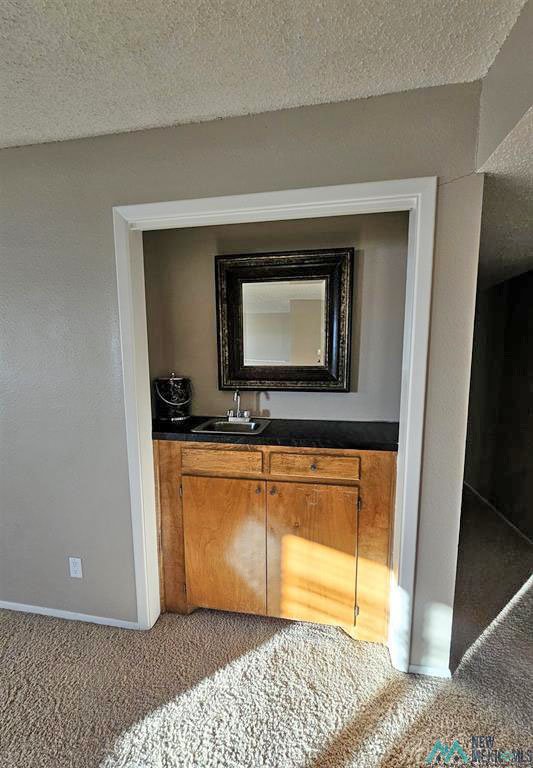
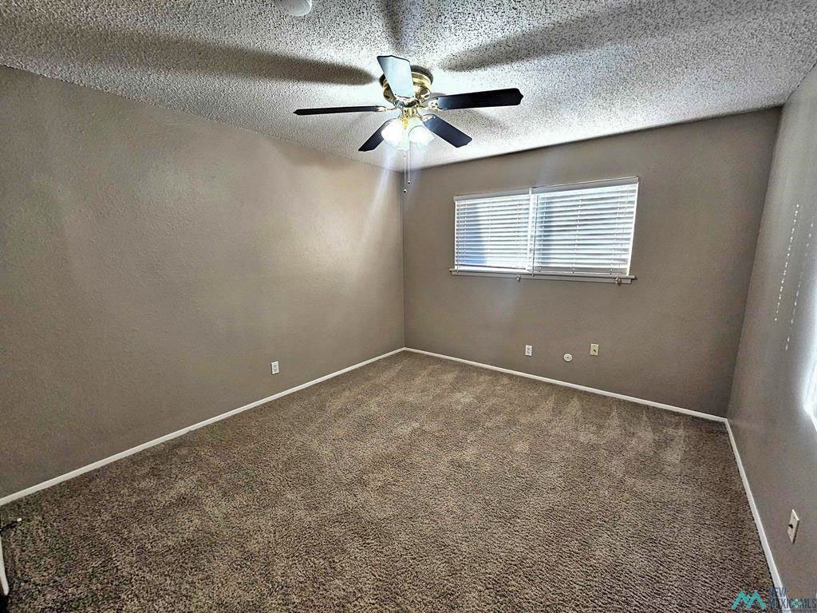
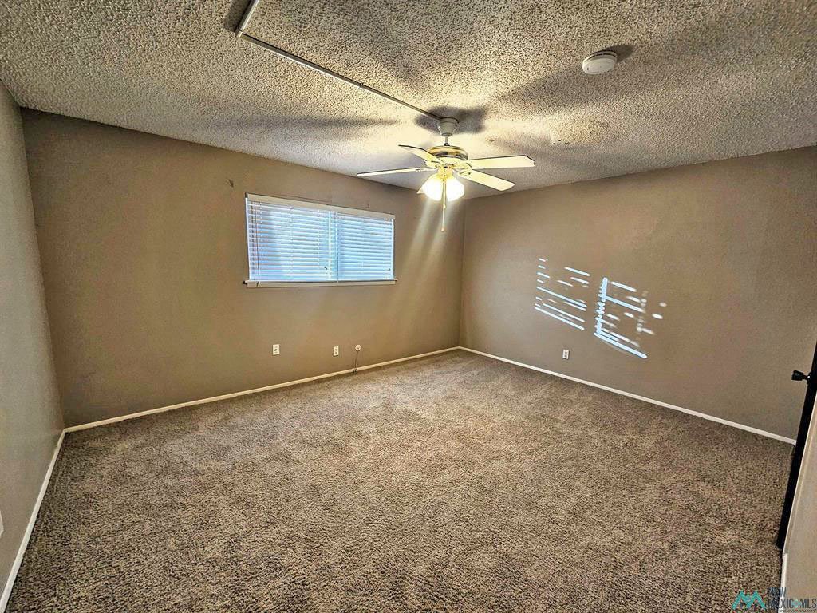

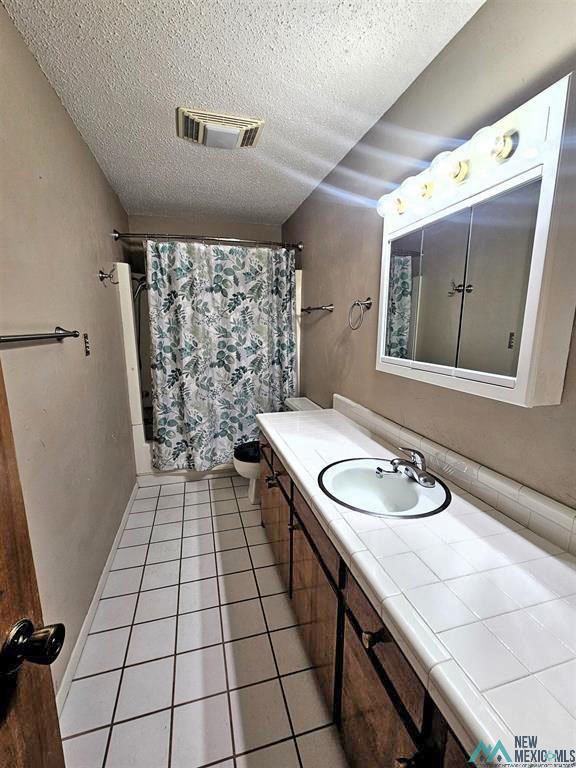

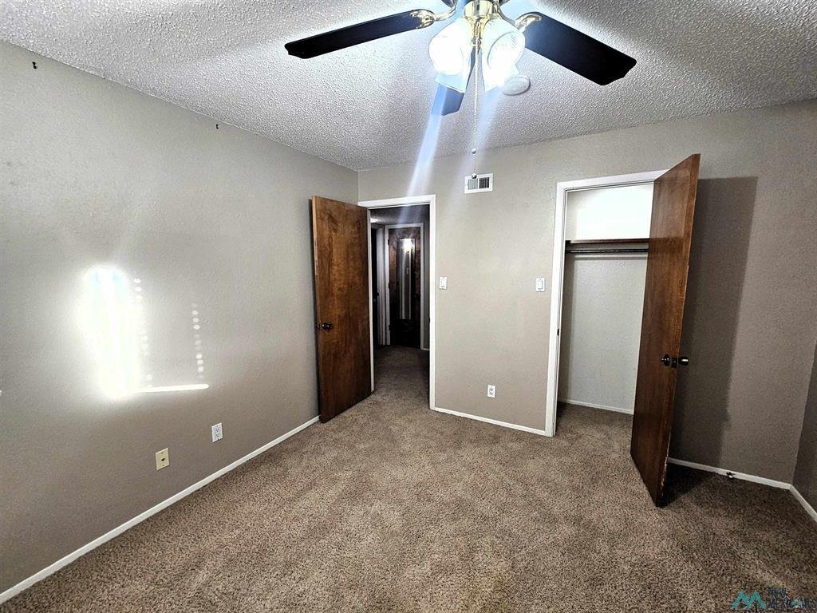
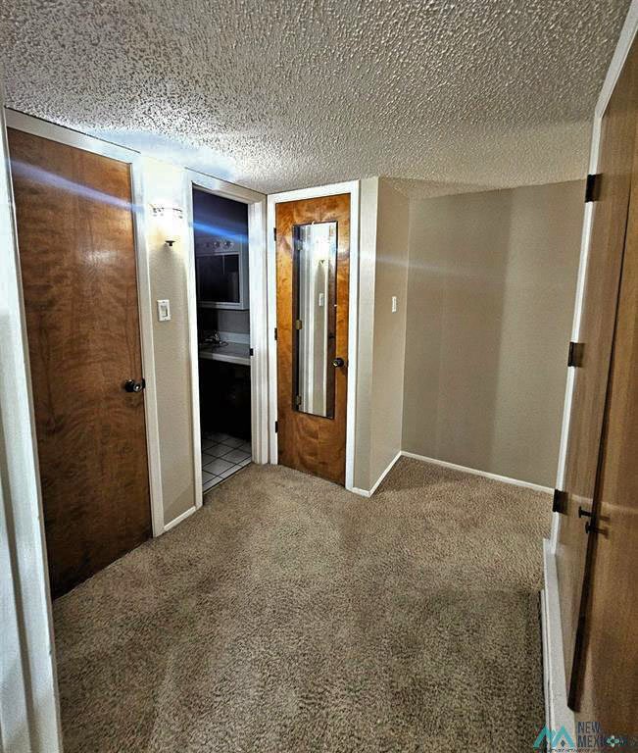

This beautifully maintained condo features an open floor plan that connects the living, dining, and kitchen areas, offering a spacious and functional layout. Both bedrooms are generously sized with large closets, providing plenty of storage. Conveniently located near shopping, dining, and recreation, this home is perfect for comfortable, low-maintenance living. Schedule a showing today to see all this inviting home has to offer!
Call Bretni Kos @ 575 309-1099 to schedule a showing.
