3613 Woodlark Rd
$350,000
4 bedroom + 2 bath + 2181 sqft
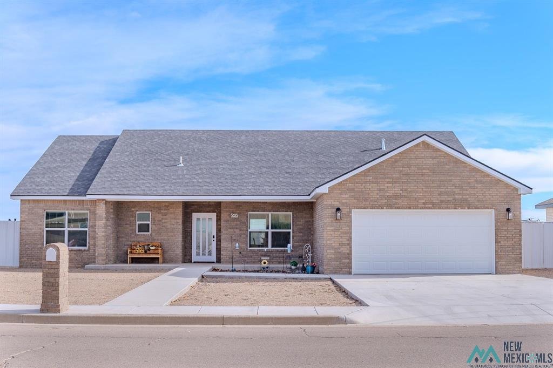
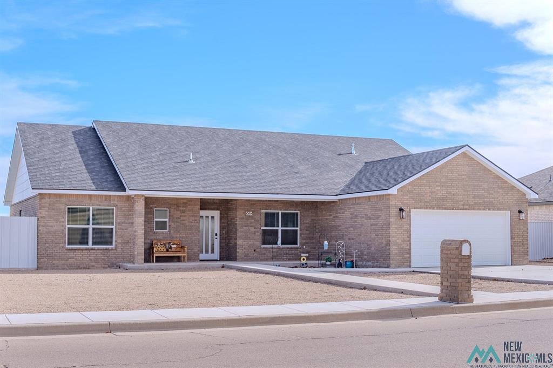



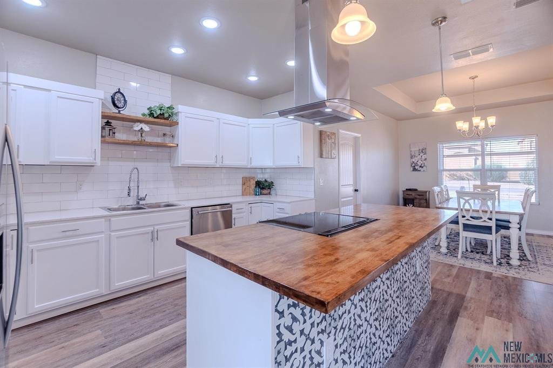
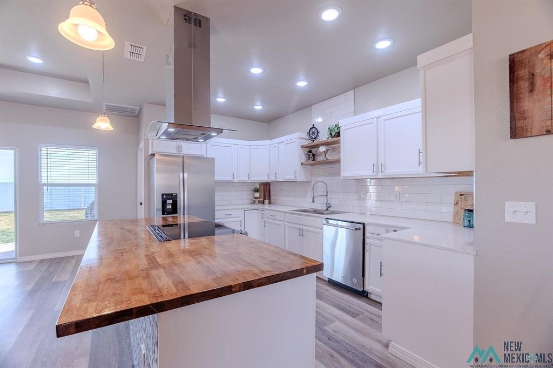
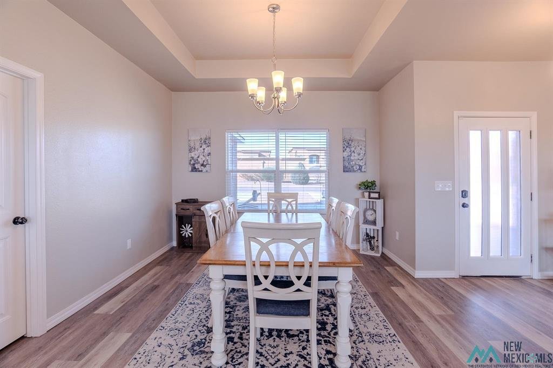

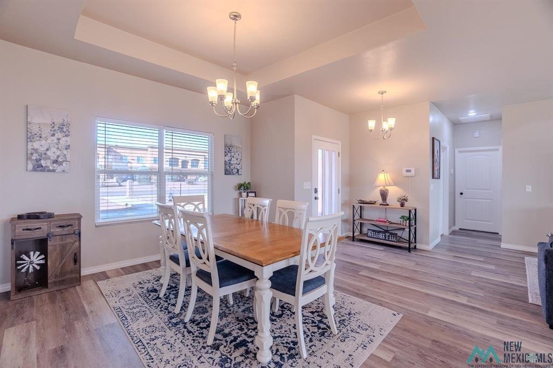
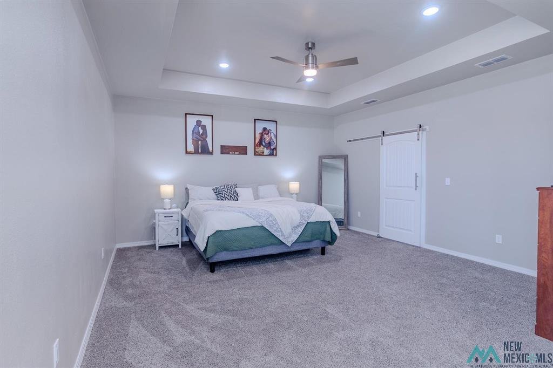


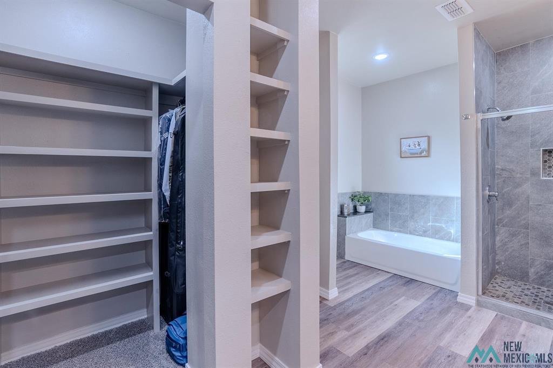

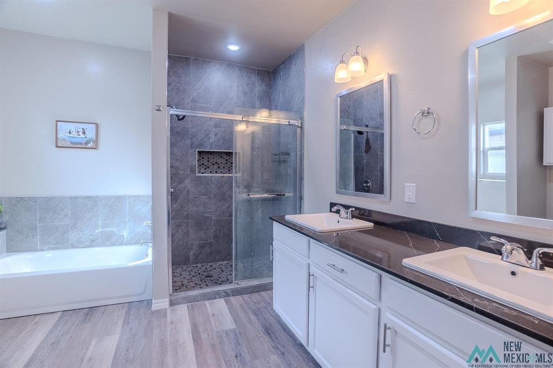

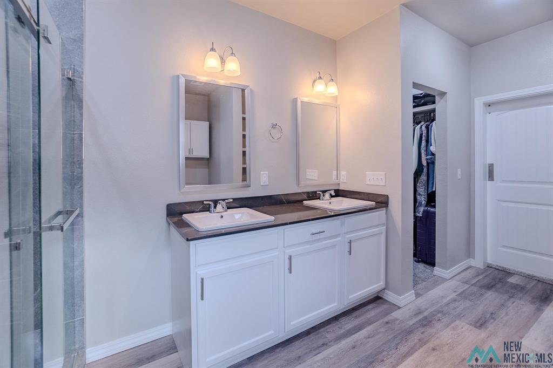
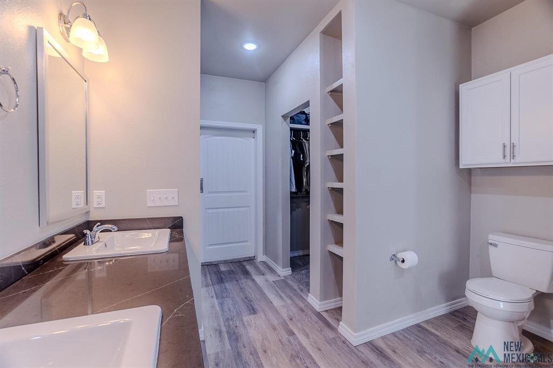

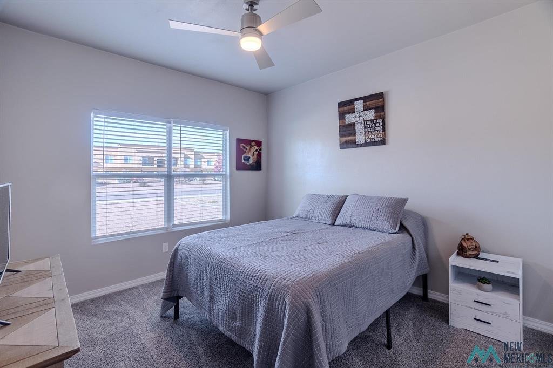
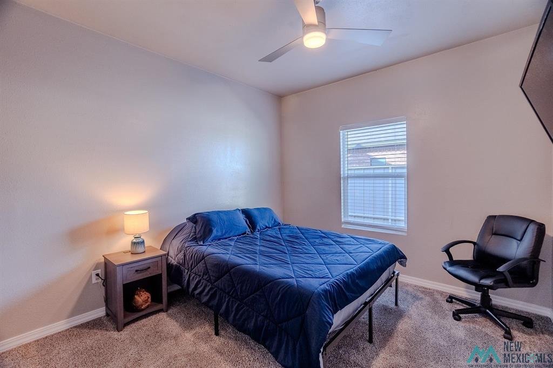

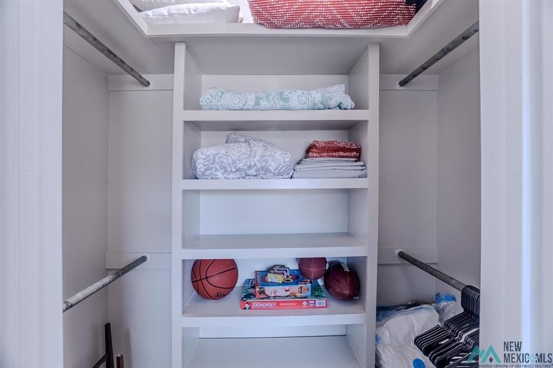

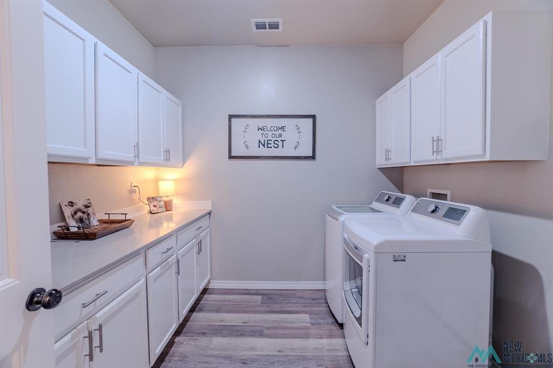
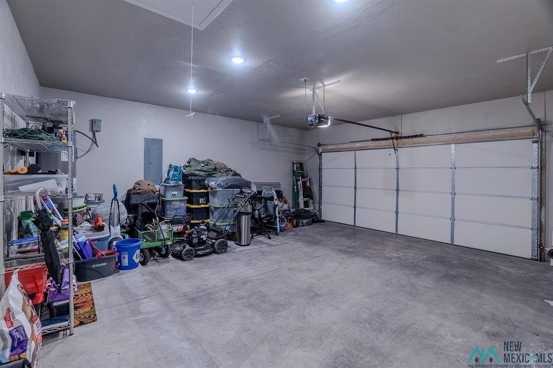
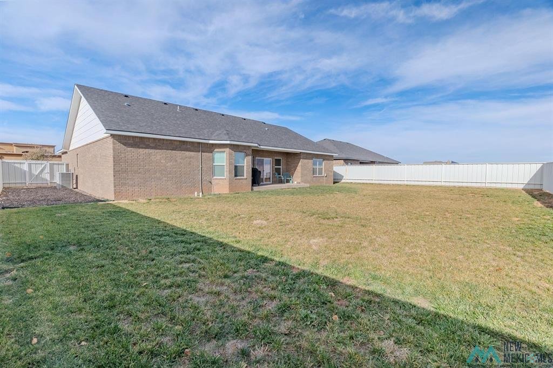
This is the one you've been holding out for! Discover the perfect blend of style and functionality in this stunning 4-bedroom, 2-bathroom home located in the sought-after Raintree subdivision. Boasting over 2,100 square feet, this home features modern finishes, tall ceilings, and an open-concept layout with a desirable split floor plan for ultimate privacy. The primary suite is a true sanctuary, offering a relaxing sitting area, a spa-inspired en-suite bathroom, and two spacious walk-in closets. On the opposite side of the home, the secondary bedrooms provide ample space and comfort, each featuring large walk-in closets. The bright, open living area flows seamlessly into the modern kitchen and dining space, making it ideal for both everyday living and entertaining. A large utility room with built-in countertops and extra cabinet storage adds even more convenience to the thoughtful design. Outside, enjoy the expansive backyard with a durable metal fence, perfect for outdoor living, pets, or play. A state-of-the-art security system provides peace of mind. With its functional split floor plan, elegant finishes, and prime location, this home truly has it all. Schedule a private tour today and make it yours!
Call Erica Essex @ 575 271-9033 for more information.
